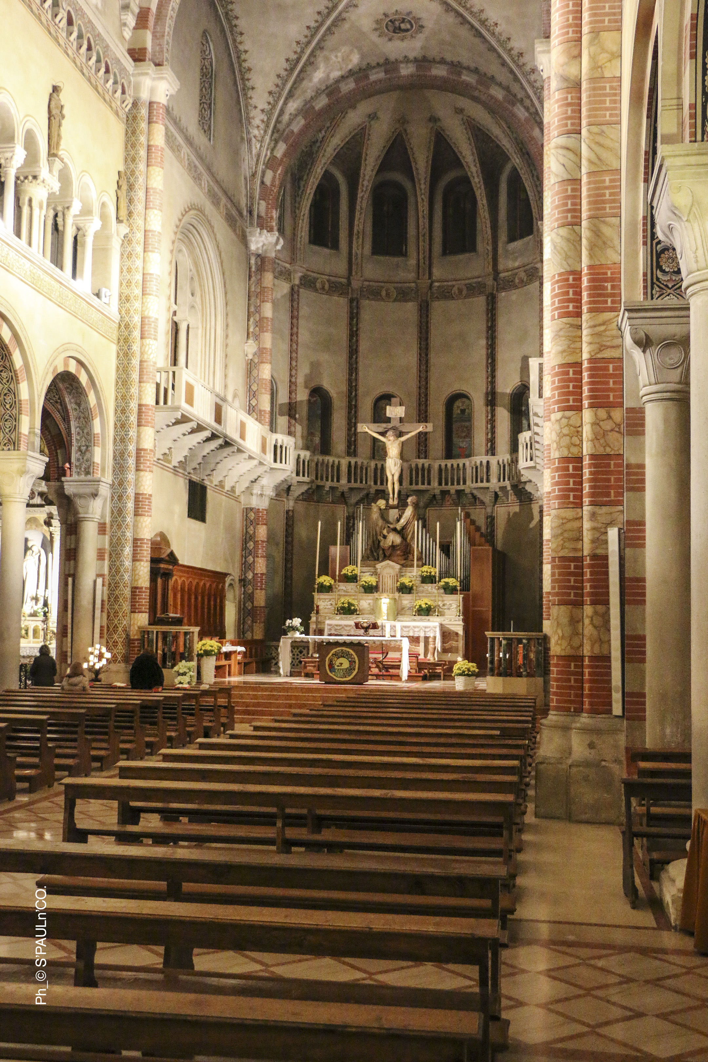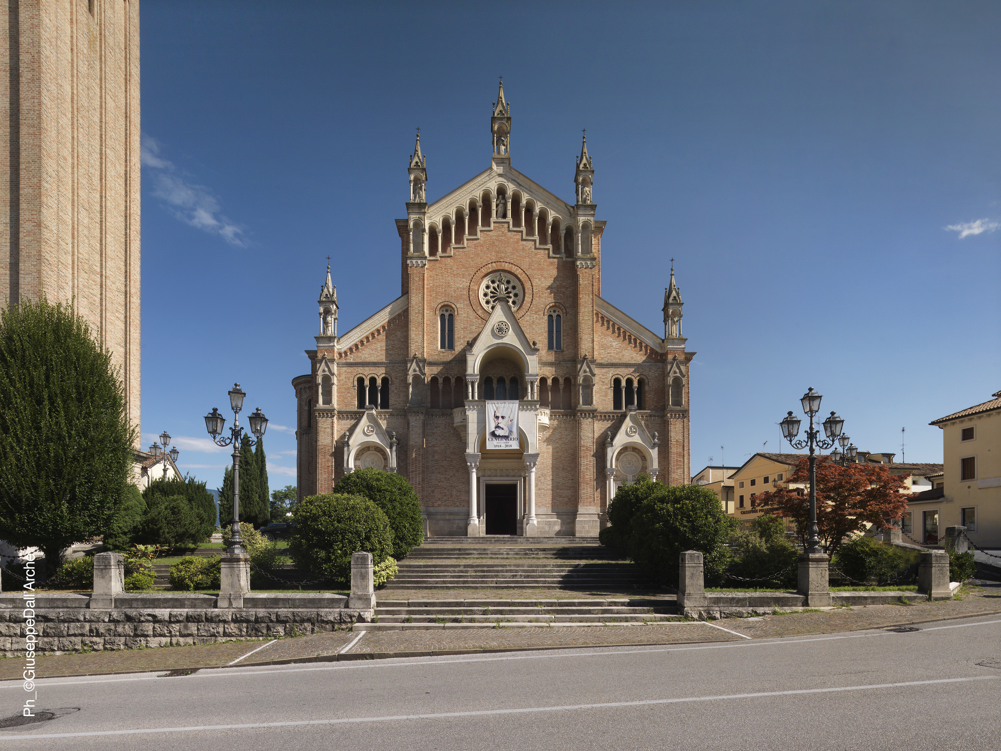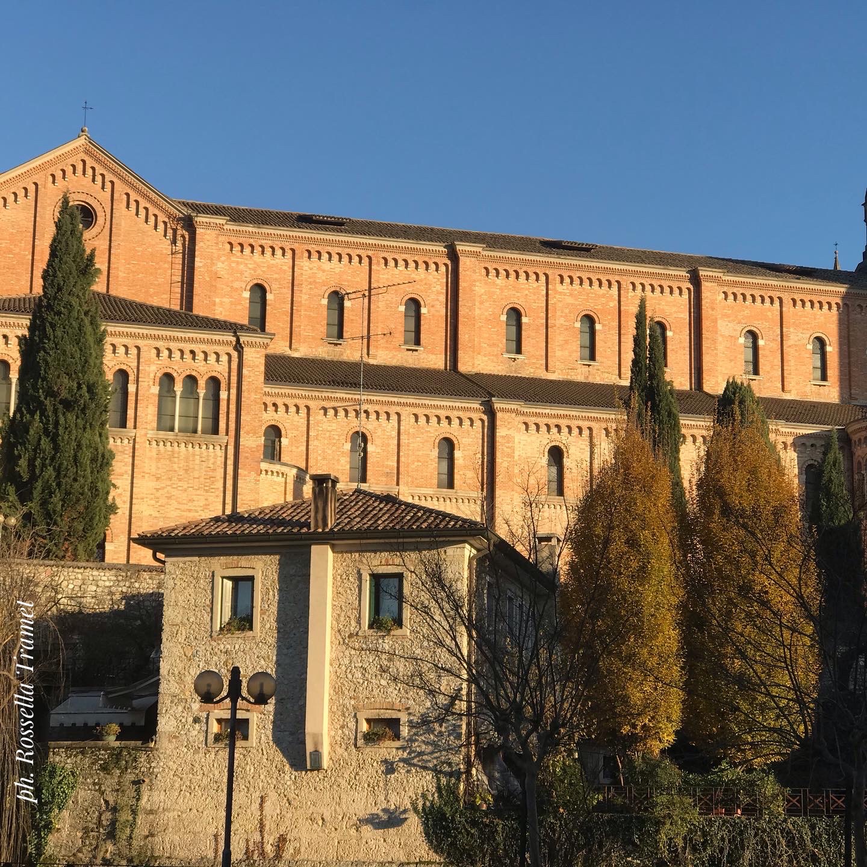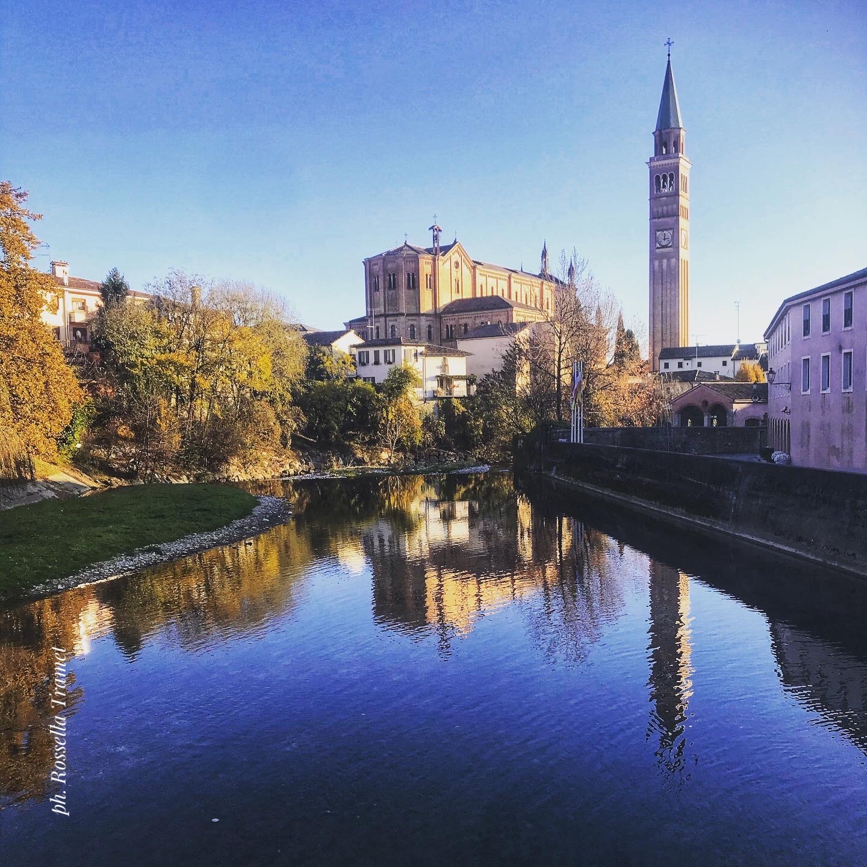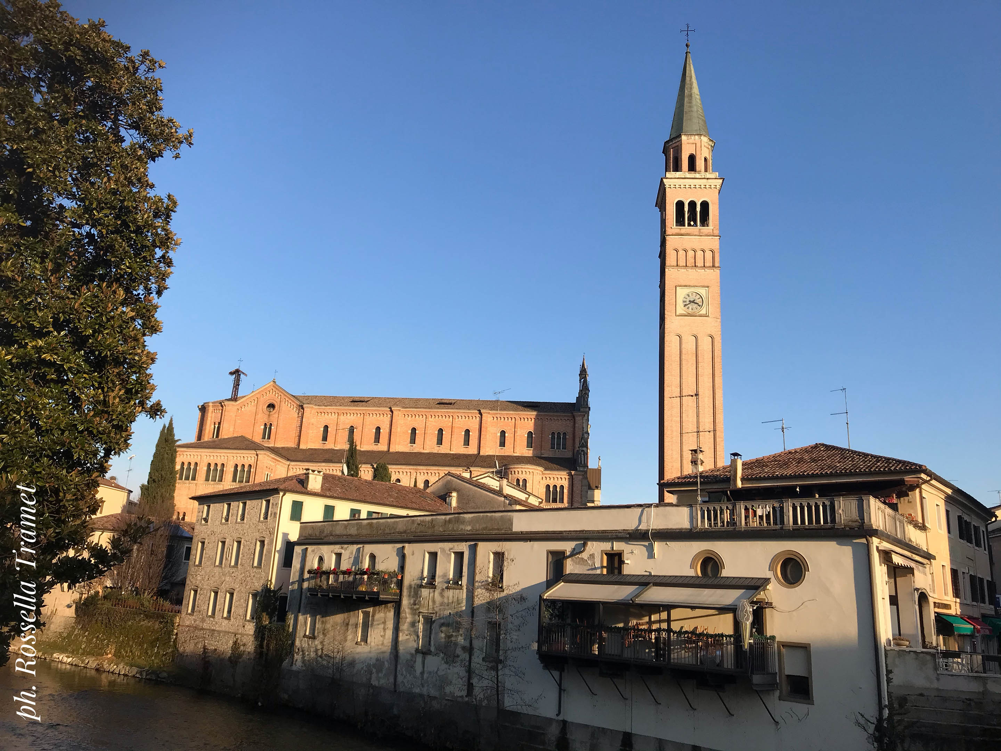Duomo di Santa Maria Assunta
 Chiese
Chiese
Descrizione
I lavori di scavo iniziarono una prima volta nel 1906 e dopo la sospensione dovuta alla Grande Guerra si prolungarono fino al 25 settembre del 1937, quando la chiesa fu consacrata e inaugurata ufficialmente. Il nuovo tempio , sorto su progetto dell'architetto Rupolo, ha la navata centrale lunga 49 m. e alta 22 m. e quelle laterali lunghe 33 m. e alte 11.
Lo stile è di ispirazione romanica con forma basilicale a tre navate e tre absidi. La navata maggiore finisce nell'ampio presbiterio e coro; l'abside con forma circolare e volta a semicupola, assume aspetto poligonale in virtù delle vele rialzate delle finestre. Le navate minori finiscono in due piccole absidi che accolgono i due altari laterali provenienti dalla vecchia chiesa. Uno è dedicato alla Vergine, rappresentato da una statua marmorea, lavoro pregiato della scultrice e pittrice Marta Sammartini; l'altro dedicato a S. Antonio da Padova, con una statua di marmo opera dello scultore Possamai.
Sopra le navate minori spiccano i matronei. L'altare maggiore, in marmo, è opera dell'architetto Giovanni Possamai. Esso regge un gruppo raffigurante la crocefissione. La decorazione del tempio è opera di Ferdinando Forlati. Gli affreschi, che raffigurano i misteri del Rosario ed ornano le navate minori, sono opera di Marta Sammartini che è anche l'autrice dell'ultima cena dipinta all'interno sopra la porta maggiore. In fondo alla chiesa, a destra di chi entra, è collocata l'arca marmorea che raccoglie le spoglie del grande economista e sociologo cattolico, il beato Giuseppe Toniolo. Nella chiesa arcipretale è custodita l'opera più conosciuta di Francesco Da Milano (1540) raffigurante nella parte superiore la Madonna Assunta in cielo tra una schiera di angeli e in quella inferiore gli apostoli raffigurati attorno al sacro sepolcro vuoto. La tavola è ritornata all'antico splendore dopo il restauro del 1990. La chiesa custodisce anche opere interessanti dei Bellucci, padre e figlio (Antonio e G. Battista), nello specifico la Natività di S. Maria e S. Sebastiano, la Madonna col Bambino tra i SS. Rocco e Sebastiano e il S. Antonio da Padova.
La vecchia torre campanaria, alta 40 m, si ergeva tra l'angolo ovest della vecchia parrocchiale e la casa della Fabbriceria, detta la Casona. Pare fosse in origine, parte di un antico complesso difensivo medioevale che poggiava sopra l'arco di una tomba romana, scoperta durante lavori di consolidamento. La vecchia torre millenaria, prima di spegnersi, fu testimone di un ultimo episodio cruento. Una mitragliatrice pesante, piazzata sul campanile, impediva l'avanzata dei soldati italiani. Era il 30 ottobre del 1918, il giorno della liberazione di Vittorio Veneto. Alcuni arditi raggiunsero la torre, che aveva la porta aperta, la salirono all'insaputa degli Austriaci, e gettarono nemici e mitragliatrici dalla finestra della cella campanaria La torre, ormai vetusta, fu demolita nel 1924.
Tra il 1947 e il 1955 un nuovo campanile fu eretto dove un tempo si trovava la Casona, individuato dopo gli scavi come il luogo più adatto grazie ad un consistente banco di roccia sottostante, adatto a far da base alla imponente costruzione. Nel 1955 furono issati i voluminosi blocchi e le colonne in pietra, proveniente dalle cave di Aurisina e San Gottardo di Vicenza, che formarono la cella campanaria. La cuspide, di forma ottagonale, venne ricoperta in rame e la croce fu definitivamente fissata ad un'altezza di 75 m.
The digging works began first in 1906, but were suspended during the enemy invasion. They resumed in 1922 and in 1924 the new church was opened to the cult, even if the works went on until September 25th 1937, when the church was consecrated and officially opened. The new temple, on a project of architect Rupolo, has a 49-meter long and 22-meter high central aisle and 33-meter long and 11- meter high lateral aisles.
The style is of Roman inspiration with a form on three aisles and three apses. The major aisle finishes in the large presbytery and chorus; the apse with circular form and semi-dome vault assumes polygonal aspect in virtues of the raised sails of the windows. The minor aisles finish in two small apses, that host two lateral altars coming from the old church. One is dedicated to the Virgin, represented by a marble statue, esteemed work by sculptor and painter Marta Sammartini; the other dedicated to Sant’Antonio from Padua, with a marble statue made by sculptor Possamai.
Above the minor aisles, the matroneum stands out. The main altar is of marble work by architect Giovanni Possamai. It the Birth of Santa Maria and San Sebastiano, Mary with the child between Santi Rocco and Sebastiano and Sant’Antonio from Padua. The old bell tower, 40 meters high, stood out between the west corner of the old parish and the ‘Casona’, the house of the ‘Fabbriceria’.
Apparently, in origin it was part of an ancient medieval defensive complex leaning on the arch of a Roman tomb, discovered during the consolidation works. The old millennium tower, before turning off, was witness of a last cruel episode. A heavy machine gun, placed on the tower, did not allow the Italian soldiers to move forward. It was October 30th 1918, freedom day of VittorioVeneto. Some bolds reached the tower, which had the door open, and went up without the Austrian knowing, and threw the enemies and machine guns out of the window of the bell room. The tower, outdated by now, was demolished in 1924. Between 1947 and 1955, a new bell tower was erected where once the ‘Casona’ was, individuated during the digging as most suitable place thanks to a consistent stone underneath, appropriate to be a base to the major construction. In 1955 the voluminous blocks and stone columns were raised, coming from the Aurisina and San Gottardo of Vicenza caves, that formed the bell room.
The octagonal cusp was covered in copper and the cross was definitively fixed at 75 meters high. Three bronze bells were raised – the bronze was fused with the cannons taken from the enemy in the Piave war – which substituted the fused ones in 1800 from the foundry De Poli of Ceneda, present in the old tower, taken from the Austrians during the war. Of the three bells, the major one is dedicated to the Sacro Cuore, the second to Santa Maria Assunta and the minor to Santa Maria Maddalena.
The four-quadrant clock with a diameter of 2.30 meters each, was donated to the municipality administration and provided by the famous firm Meloncelli from Sermide (Mantova). The new bell tower was solemnly opened by bishop Zaffonato on October 23rd 1955.
Die Ausgrabungsarbeiten begannen zunächst im Jahre 1906 und wurden nach einer Zwangspause wegen des Ersten Weltkriegs weitergeführt, bis die Kirche schließlich am 25. September 1937 offiziell eingeweiht wurde. Der neue Tempel nach einem Projekt des Architekten Rupolo hat ein 49 m langes und 22 m hohes Mittelschiff und Seitenschiffe mit einer Länge von 33 m und einer Höhe von 11 m.
Der romanisch inspirierte Stil zeigt eine Basilikaform mit drei Schiffen und drei Apsiden. Das Hauptschiff mündet in dem großen Presbyterium und Chor; die runde Apsis mit einem Halbkuppelgewölbe hat aufgrund der erhöhten Fensterflügel ein polygonales Erscheinungsbild. Die kleineren Kirchenschiffe enden in zwei kleinen Apsiden, in denen die beiden Seitenaltäre aus der alten Kirche untergebracht sind. Der eine ist der Jungfrau gewidmet, die in Form einer Marmorstatue dargestellt wird, ein wertvolles Werk der Bildhauerin und Malerin Marta Sammartini; der andere ist dem Heiligen Antonius von Padua geweiht, dessen Marmorstatue ein Werk des Bildhauers Possamai ist.
Die Frauenemporen öffnen sich über den kleineren Kirchenschiffen. Der Hauptaltar aus Marmor ist ein Werk des Architekten Giovanni Possamai. Er zeigt eine Gruppe, die die Kreuzigung darstellt. Die Dekoration des Tempels stammt von Ferdinando Forlati. Auf den Fresken sind die Geheimnisse des Rosenkranzes abgebildet. Sie schmücken die Nebenschiffe und sind das Werk von Marta Sammartini, die auch das Abendmahl geschaffen hat, das innen über dem Hauptportal zu sehen ist. An der Rückwand der Kirche befindet sich rechts vom Eingang die Marmorarche mit den sterblichen Überresten des seligen Giuseppe Toniolo, einem großen katholischen Ökonomen und Soziologen. In der Erzpriesterkirche befindet sich das bekannteste Kunstwerk von Francesco Da Milano (1540), das im oberen Teil Marias Himmelfahrt inmitten einer Schar von Engeln und im unteren Teil die Apostel am leeren Grab darstellt. Nach der Restaurierung im Jahr 1990 erstrahlt die Tafel wieder in alter Pracht. Die Kirche beherbergt auch interessante Werke der beiden Bellucci - Vater und Sohn (Antonio und G. Battista), insbesondere Mariä Geburt, den Heiligen Sebastian, die Madonna mit Kind zwischen Sankt Rochus und Sankt Sebastian und den Heiligen Antonius von Padua.
Der alte, 40 m hohe Glockenturm erhob sich zwischen der westlichen Ecke der alten Pfarrkirche und dem Haus des Kirchenvorstands, bekannt als „Casona“. Wahrscheinlich gehörte er ursprünglich zu einer mittelalterlichen Verteidigungsanlage, die auf den Bogen eines römischen Grabes fußte, das bei Befestigungsarbeiten entdeckt worden ist. Der tausendjährige Turm war vor seinem Verfall noch Zeuge einer letzten Szene der Gewalt: Ein schweres Geschütz, das im Glockenturm postiert war, verhinderte am 30. Oktober 1918, dem Tag der Befreiung von Vittorio Veneto, den Vormarsch der italienischen Soldaten. Einige mutige Männer erreichten den Turm, dessen Tür offenstand, stiegen unbemerkt von den Österreichern hinauf und warfen ihre Feinde und die Maschinengewehre aus dem Fenster des Glockenturms. 1924 wurde der inzwischen verwitterte Turm abgerissen.
