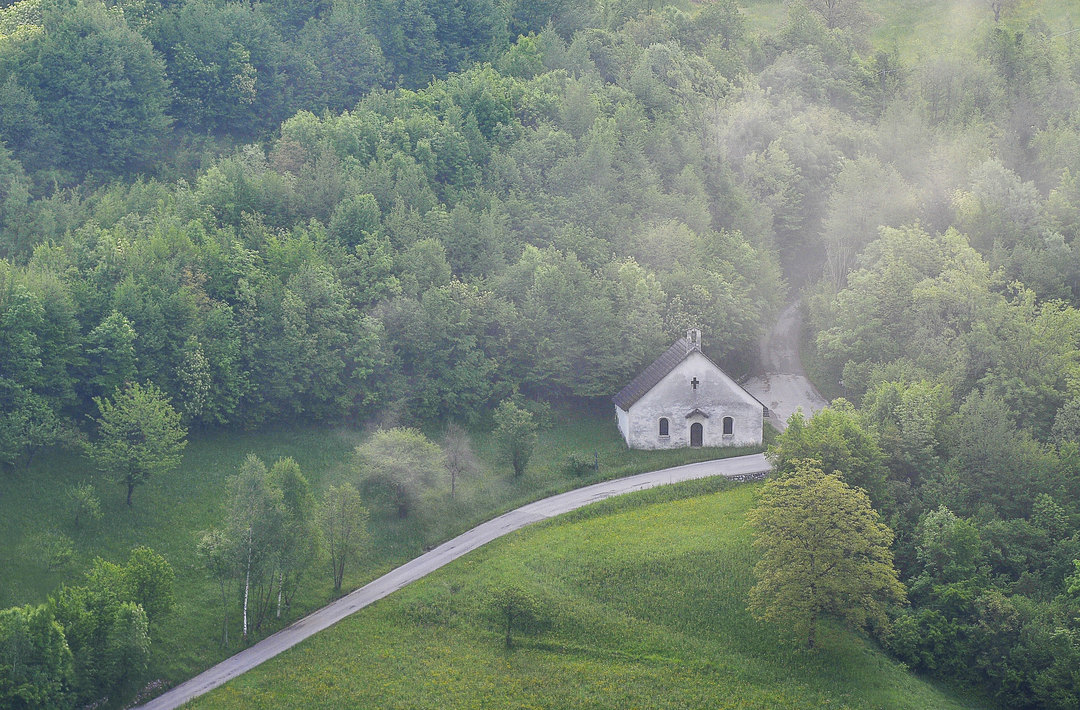Chiesa di San Donato
 Chiese
Chiese
Descrizione
Sicuramente tra le realtà architettoniche che più si notano arrivando al Castello di Zumelle vi è la chiesetta di S. Donato, situata in un luogo apparentemente solitario, ma che invece potrebbe spiegarsi perché situata sul percorso della possibile strada romana, la Via Claudia Augusta. La Chiesa appare all’esterno come una struttura semplicissima, con cortine murarie lisce e massicce, scarse di aperture e una copertura molto ripida a due falde in lastre di pietra (oggi sostituite con tegole). Solo la facciata oltre le due larghe finestre arcuate a fianco della porta d’entrata presenta, sulla parte alta, una piccola finestrella a croce, dal chiaro simbolismo, con funzione forse di ventilazione, sormontata da un piccolo campaniletto a vela (probabilmente d’età più recente). L’interno risulta un ambiente rettangolare, più largo che profondo e scandito nella zona presbiteriale da tre grandi nicchie a terminazione piatta. Le absidi non visibili esternamente e le proporzioni contratte dell’aula sono caratteristiche particolarmente legate al gusto orientale e più esattamente alla Siria. L’interno ora con goffo soffitto piano, doveva essere coperto con travi a vista. La nicchia centrale, più larga delle laterali e di conseguenza anche di maggiore altezza, doveva contenere l’altare: quello attuale è un interessante esempio ligneo seicentesco, di gusto popolare, con paliotto in cuoio dipinto. Varie tracce d’affreschi compaiono sotto agli strati di calce delle ripetute imbiancature. Si tratta, in ogni modo e da quanto si è potuto comprendere analizzando un frammento di iscrizione, di dipinti abbastanza tardi, forse quattrocenteschi. Alcuni studiosi fanno risalire la fondazione della chiesa al periodo Longobardo.
Visitors cannot fail to notice the small church of S. Donato as they approach Zumelle Castle. The apparently solitary location of this church could be explained by the fact that it lies along what might have been the Roman road Via Claudia Augusta. From the outside the church consistes of a plain building, its walls are smooth and solid, it has very few windows and a steep sloping roof with stone slabs (today replaced with tiles). The only other embellishment on the building, apart from the two wide arched windows either side of the entrance door, is a small cross-shaped window at the top of the façade, possible built to give ventilation to the interior, and a small bell-gable above it (probably dating from more recent times). The interior is rectangular, more wide than deep, and is divided into a presbytery with three large niches with flat back sections. The apses, which are not discernible from the outside, and the small proportions of the main body of the church, are common features of Oriental architecture, more precisely from Syria. The interior, with its clumsy flat ceiling, should have been covered with exposed beams. The altar should have stood in the central niche, which is wider than the side ones and therefore also higher: the altar found in the church today is an interesting 17th century wooden altar, in popular style, with a frontal in painted leather. Traces of frescoes can be seen under layers of lime following repeated painting. As far as historians can make out from the analysis of a fragment of the inscription, they appear to be relatively late paintings, possibly 15th century. Some scholars date the construction of the church to the Longobard period.

