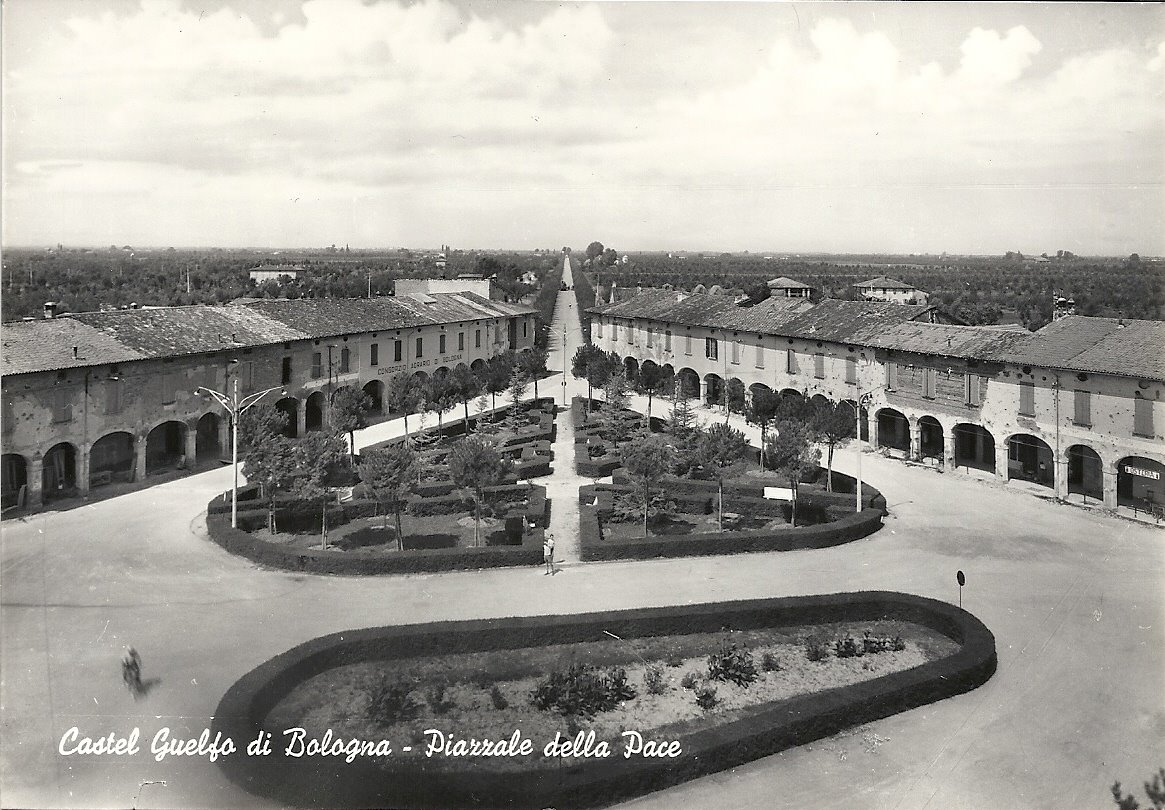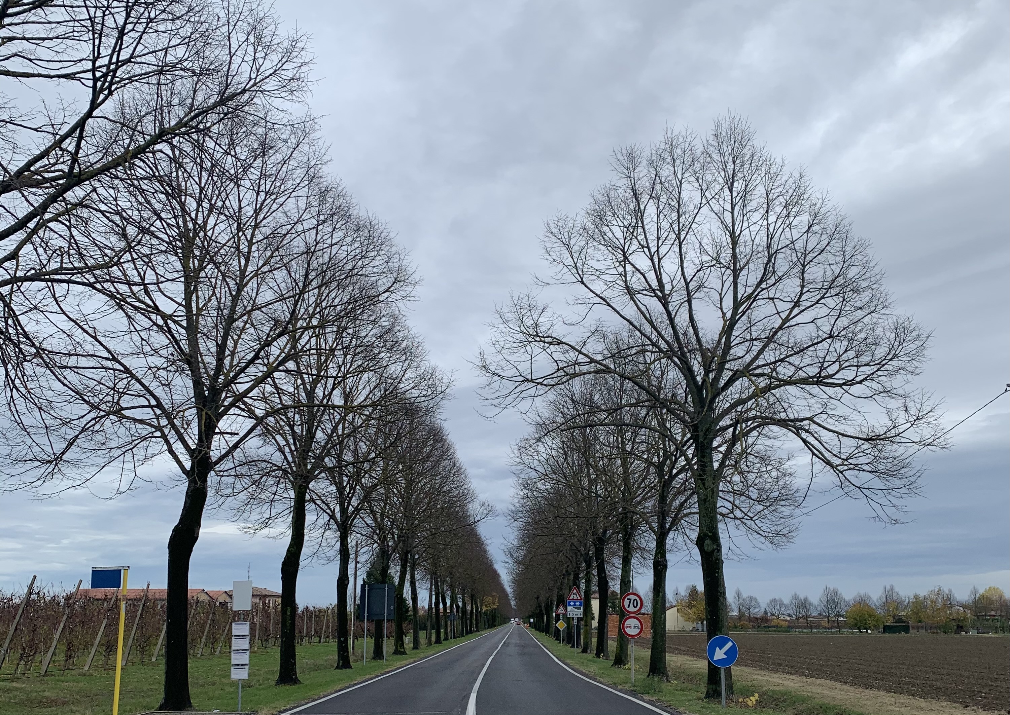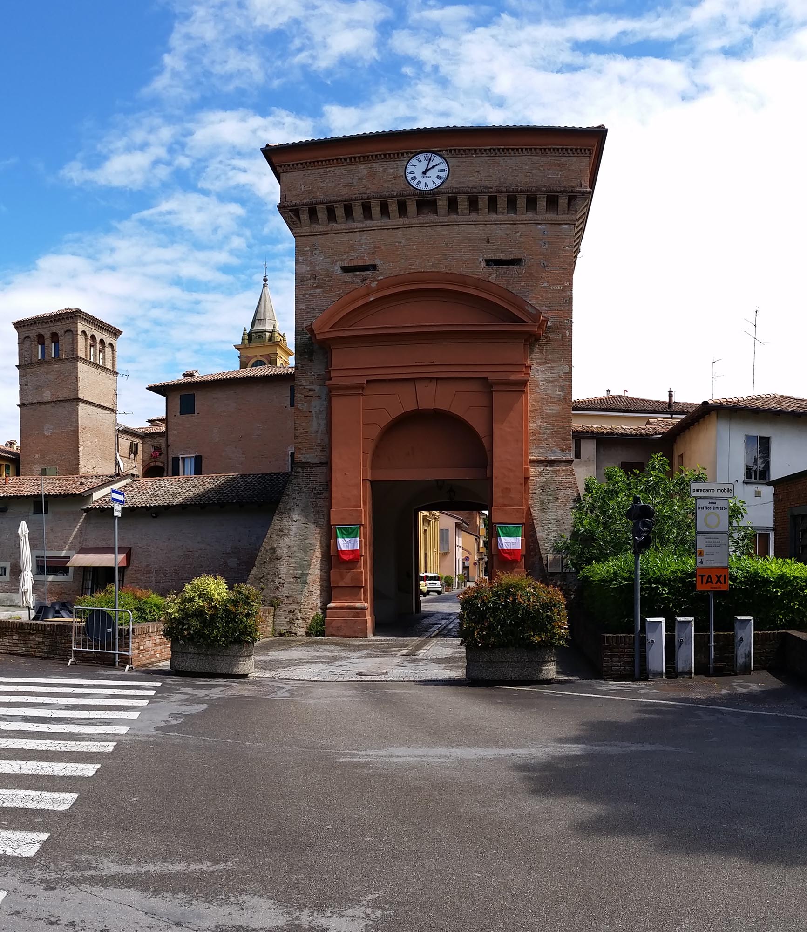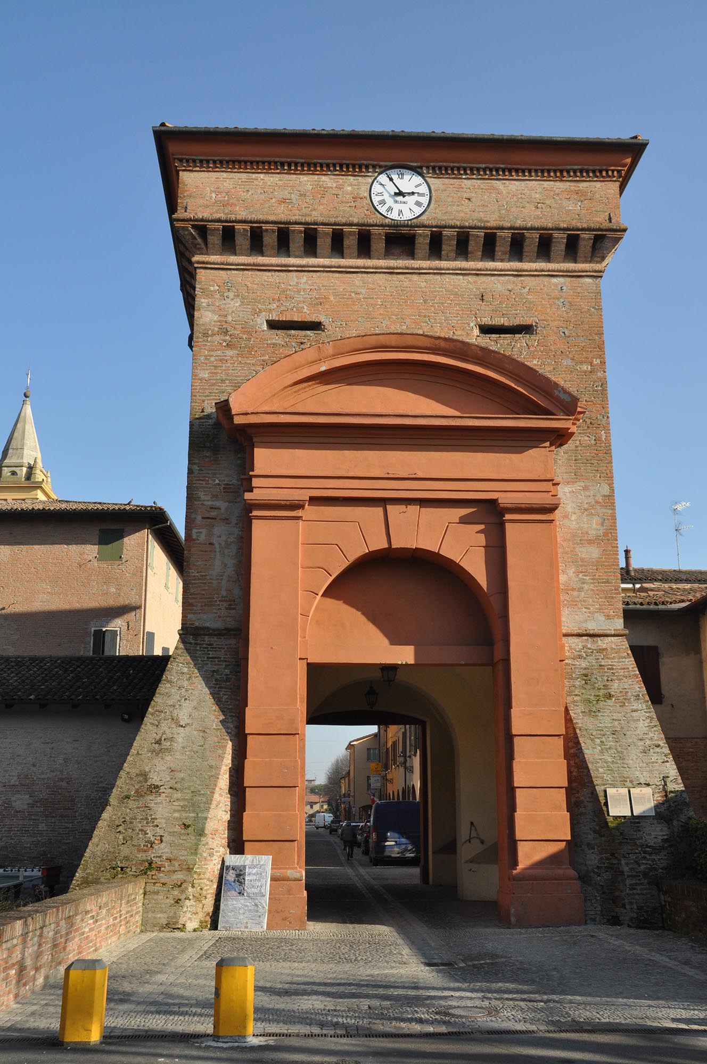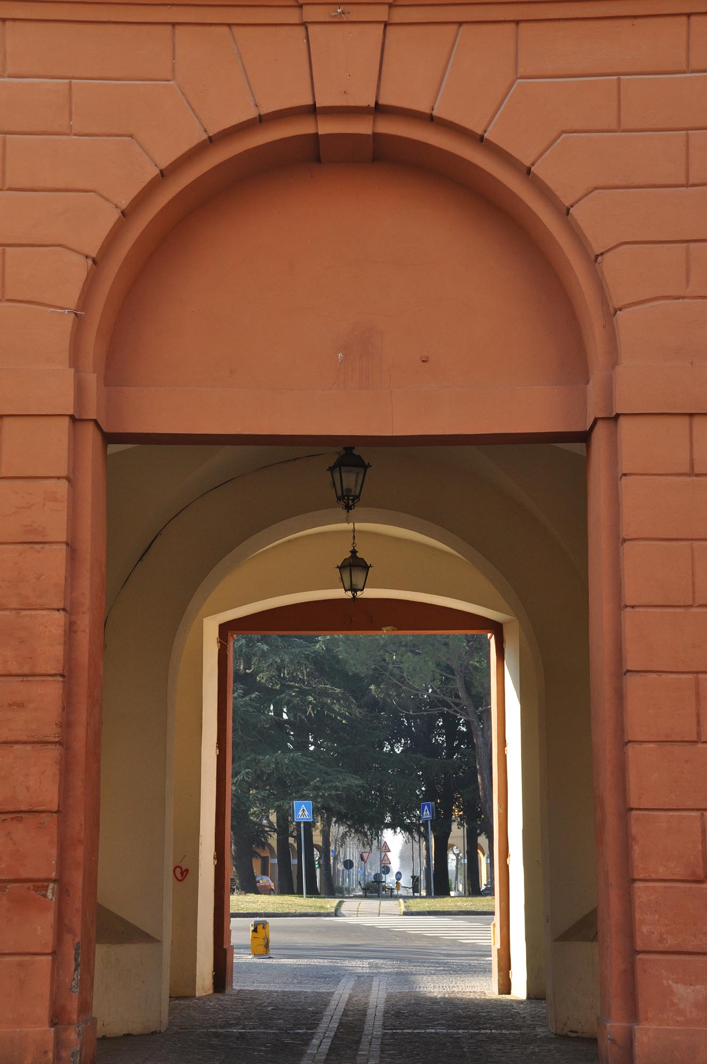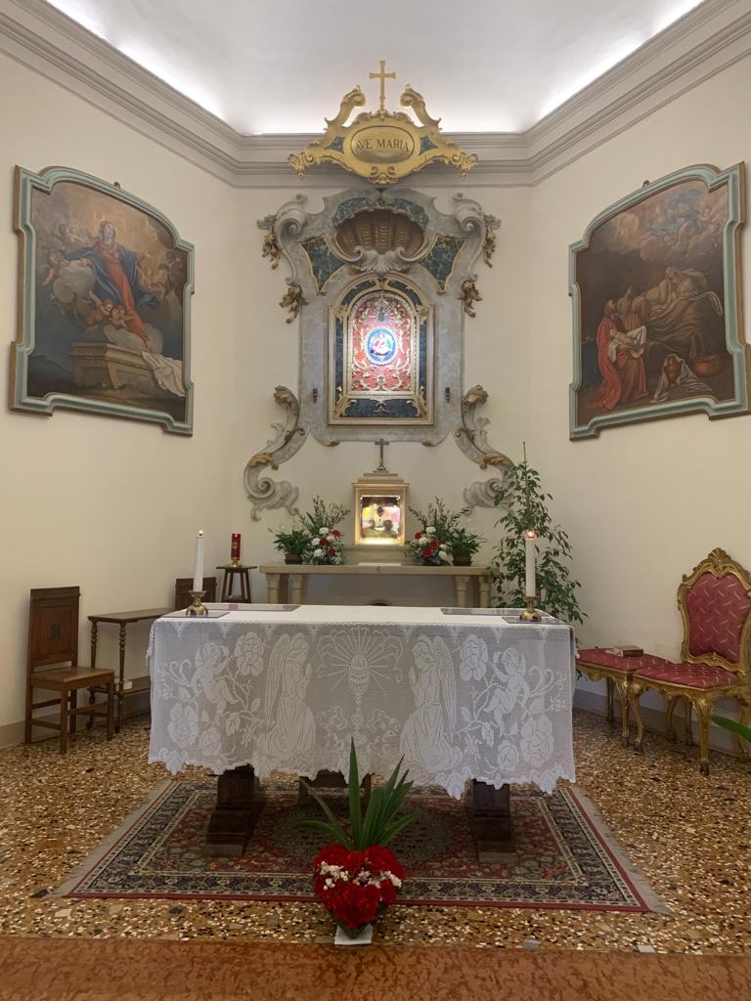Il Borgo (piazza triangolare)
 Piazze
Piazze
-
 05421956219
05421956219
-
 proloco.castelguefo@gmail.com
proloco.castelguefo@gmail.com
-
 sito web
sito web
-
Lun Sempre aperto Mar Sempre aperto Mer Sempre aperto Gio Sempre aperto Ven Sempre aperto Sab Sempre aperto Dom Sempre aperto
Descrizione
Lo stradone, il borgo e la piazza triangolare
All’inizio del ’700, su progetto dell’Ingegner Pietro Orsi, seguendo un’antica strada carraia, fu delineato la via “Stradone”, come nella forma attuale. Inizialmente alberato a platani, nel 1873 furono sostituiti dai tigli. Gli alberi nei primi decenni del Novecento avevano raggiunto una dimensione considerevole e durante la fioritura, il loro profumo accompagnava chi giungeva a Castel Guelfo. La raccolta dei fiori rappresentava per gli abitanti del paese un piccolo reddito con il quale integrare le magre entrate di quei tempi. Abbattuti durante la seconda guerra mondiale, dopo il conflitto furono sostituiti da meli. Nel 1977 questi ultimi furono estirpati e vennero ripiantati dei tigli.
Dal 1721 al 1724 l’architetto bolognese Luigi Casoli, disegnò e diresse la costruzione degli edifici e la realizzazione del Piazzale Dante Alighieri, denominato il “Borgo”. Questa piccola addizione urbanistica fu commissionata dai signori Malvezzi all’esterno della cinta muraria per la popolazione di Castel Guelfo, notevolmente incrementata all’inizio del XVIII secolo.
La costruzione del “Borgo” si collega con grande maestria al rettilineo dello Stradone e la sapiente ed efficace successione di percorsi e di spazi organizzati rimangono il carattere urbanistico peculiare del centro storico di Castel Guelfo.
Fino al 1930 la piazza triangolare era attraversata da un canale che collegava il fiume Sillaro al fossato che circondava il castello. Costruito nell’anno 1425 dalla famiglia Malvezzi, giungeva a Castel Guelfo e si dirigeva verso l’attuale cimitero, dove, poco distante dal paese, c’era un mulino ad acqua. Il canale fu chiuso dopo la costruzione del nuovo mulino alimentato da corrente elettrica.
Oratorio della Beata Vergine della Pioppa
Fra il 1590 e il 1600 fu costruito l’oratorio della Beata Vergine della Pioppa che custodiva una immagine della Madonna precedentemente situata su un pioppo. Il corpo quadrato del vano centrale del fabbricato si dilata in tre cappelle, formando una croce greca che è tuttavia priva del braccio sul lato d’ingresso. Quest’anomalia compositiva non era presente nell’edificio originale ma fu il frutto di un intervento apportato nel 1763, per arretrare la facciata della chiesa e consentire dal viale alberato una prospettiva indisturbata del Borgo. Un altare era dedicato a San Rocco, protettore della peste, raffigurato con una pala in un dipinto attribuito al pittore bolognese Ludovico Carracci. Dono della famiglia Malvezzi dopo la peste del 1630, la tela fu portata a Bologna nel 1806 dalla principessa Maria Malvezzi, sposata Hercolani e sostituita con una copia di pregevole fattura recentemente restaurata.
L'ingresso al castello
L’ingresso al castello ha subito nel tempo varie modifiche. Nel 1300 era situato sotto la rocca. Nella seconda metà del Quattrocento, dopo l’introduzione delle armi da fuoco a lunga gittata, la rocca venne ingrandita, portata alle dimensioni attuali e protetta da una fortificazione bassa denominata rivellino. L‘entrata fu spostata lateralmente lungo le mura e dotata di un ponte levatoio. Nella seconda metà del Settecento, dopo la costruzione dello Stradone e del Borgo, vennero eliminati il rivellino e il ponte levatoio. La porta d’ingresso fu riaperta sotto il cassero in corrispondenza dello Stradone e della via principale del paese, denominata Di Mezzo, oggi Via Gramsci. Dei suoi robusti portoni restano oggi solo i cardini infissi nel muro.
The road, town and triangular square
At the beginning of the 1700s, the engineer Pietro Orsi designed a road called the “Stradone” (‘large road’ in Italian) along an ancient thoroughfare, which has survived to this day in its original form. Initially lined with plane trees, in 1873 they were replaced by linden trees. By the beginning of the twentieth century, these trees had grown to a great height and when they were in blossom, their scent filled the air of Castel Guelfo. The local inhabitants picked the flowers, giving them a modest income to bolster their meagre earnings. Chopped down during the Second World War, apple trees were later planted in their place. In 1977 they were replaced by linden trees once again.
Between 1721 and 1724, Luigi Casoli, an architect from Bologna, designed and oversaw the construction of buildings and Piazzale Dante Alighieri, called the “Borgo” (‘town’ in Italian). This small addition to the town outside the walls was commissioned by the Malvezzi family for the population of Castel Guelfo, which had grown considerably at the beginning of the 18th century.
The “Borgo” is cleverly connected to the straight road, the Stradone, and the well-thought-out arrangement of paths, roads and organised spaces is what makes the old town centre of Castel Guelfo so unique.
A canal flowed through the triangular square until 1930, connecting the Sillaro river with the moat around the castle. Built in 1425 by the Malvezzi family, at Castel Guelfo it flowed in the direction of where the cemetery is today because, a short distance from the town, there was a water mill. The canal was closed after a new electrically-powered mill was built.
Oratory of the Blessed Virgin of the Poplar
The oratory of the Blessed Virgin of the Poplar was built between 1590 and 1600 and contained an image of the Madonna which had previously been affixed to a poplar tree. Three chapels radiate outwards from the square section of the central part of the church, forming a Greek cross which, however, is missing the fourth arm on the entrance side. This arm was actually in the original building but it was destroyed when, in 1763, work was carried out to push the façade of the church further back to allow an unhampered view of the Borgo from the tree-lined avenue. An altar was dedicated to Saint Roch, patron saint of plague victims, who is portrayed in an altarpiece painting attributed to Ludovico Carracci, an artist from Bologna. Donated by the Malvezzi family after the 1630 plague, the painting was taken to Bologna in 1806 by princess Maria Malvezzi, who had married into the Hercolani family, and replaced with a fine copy which has recently been restored.
The castle entrance
The entrance to the castle has undergone a number of changes over the centuries. In 1300 it was located below the fortress. In the second half of the fifteenth century, following the invention of long-range firearms, the fortress was enlarged to its current size and protected by a low fortification called a ravelin. The entrance was moved sideways along the wall and a drawbridge built. In the second half of the eighteenth century, after the Stradone and Borgo had been built, the ravelin and drawbridge were removed. The entrance door was reopened under the bridgehouse near the Stradone and the main thoroughfare in the town, which was called Di Mezzo and is today Via Gramsci. The only thing that remains of its sturdy doors are the hinges in the wall.
